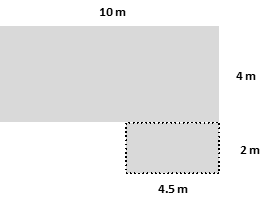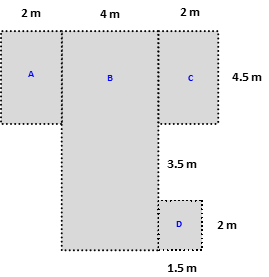Although we are still able to come to your home to measure up for a new floor, in these uncertain times you may prefer to provide your room measurements to us for a quote instead. We are very happy to do this. Here we have provided a useful guide for measuring your room for a new floor – tape measures at the ready!
A rectangular room: a straightforward room layout is the easiest to measure! Let’s use these measurements as a guide. The length of the room is 10 metres; the width is 4 metres. Simply multiplying the two gives us the area (the ‘square metres’ or ‘m²’) that requires flooring. Our example shows us that 10 m x 4 m = 40 m²

It is then important that we add on a little extra to allow for wastage that typically occurs during installation. We recommend adding 10% to your area calculate. So, using our example again, our quote for a floor would be based on 40 m² x 1.1 = 44 m².
Of course not every room is a perfect rectangle! Here our useful guide for measuring your room for a new floor looks at two other examples of how best to go about measuring more awkward shaped rooms. Essentially, look to divide the room into squares or rectangles, and follow the principle above for measuring each rectangle. Then add the area of each of the rectangles together. The final step is to then add your 10%. Let’s look at two examples:
This room is a L-shape and so can be split into two rectangles for the purposes of measuring the floor area. So, let’s calculate the first rectangle: 10 m x 4 m = 40 m². The second rectangle is calculated using the same principle: 4.5 m x 2 m = 9 m².

Add the two rectangle areas together: 40 m² + 9 m² = 49 m². The final step is to add 10% to your answer: 49 x 1.1 = 53.9 m². Just round this figure up to 54 m².
Here is a room with a more awkward space to measure:

Follow the same principles and look to split the room into rectangles. Here we have four rectangles (there are other ways of splitting it up of course). We need to find the floor area of each of the four rectangles.
- A: 4.5 m x 2 m = 9 m²
- B: 10 m x 4 m = 40 m²
- C: 4.5 m x 2 m = 9 m²
- D: 2 m x 1.5 m = 3 m²
Now add these four together: 9 + 40 + 9 + 3 = 61 m²
Don’t forget to add 10% to the total floor area: 61 x 1.1 = 67.1 m². Remember to round to the nearest whole number: 67 m².
In these unprecedented times, we understand that you might not want us to come into your home to measure. But we are more than happy to provide and quote for flooring based on your measurements and book a fitting date.
Click here to message us and add your room measurements. We’ll do the rest!
We follow Government guidance on working in customers homes during the Covid-19 pandemic.
